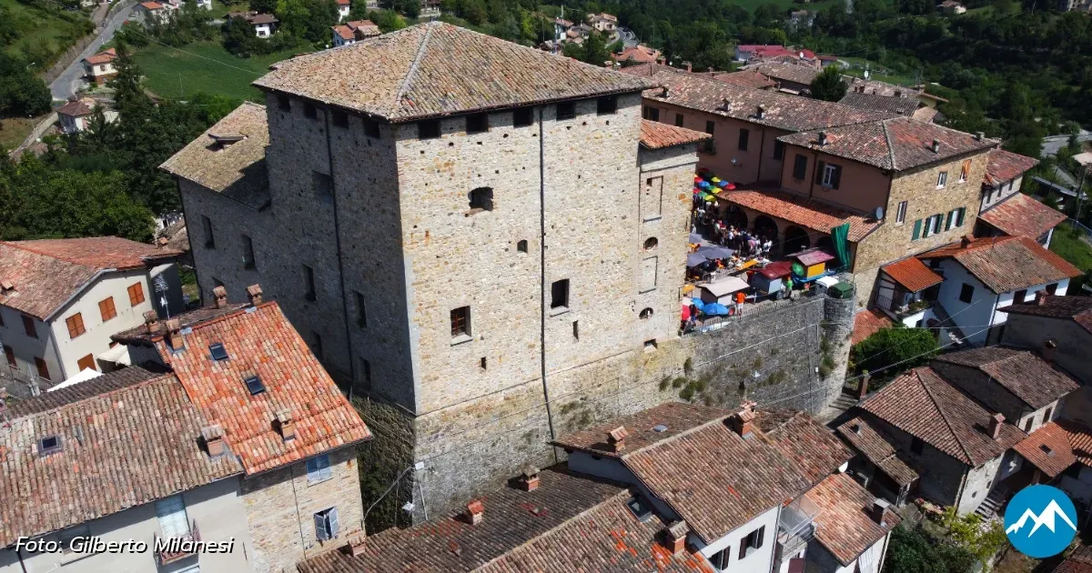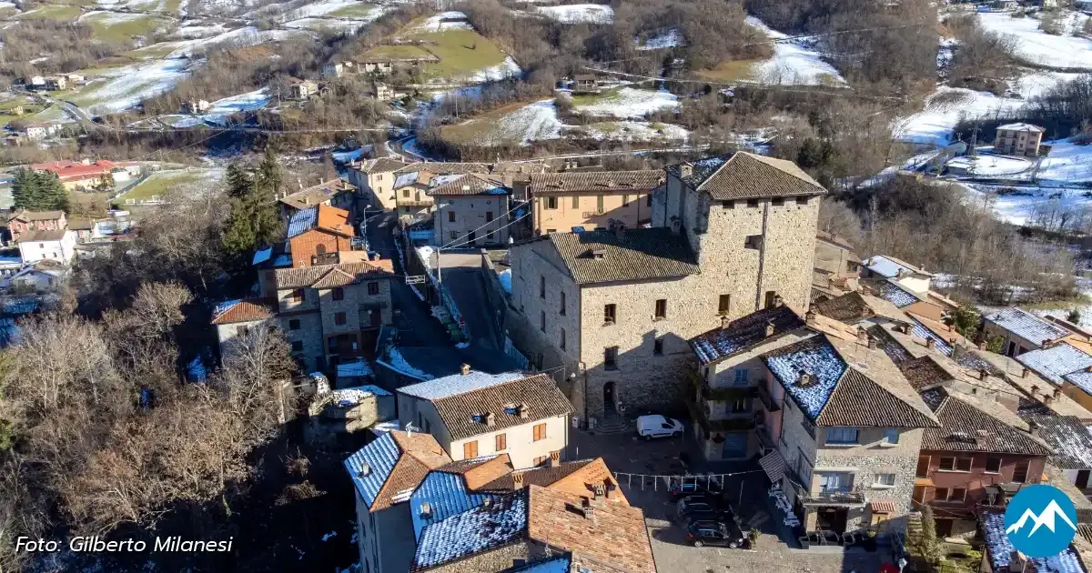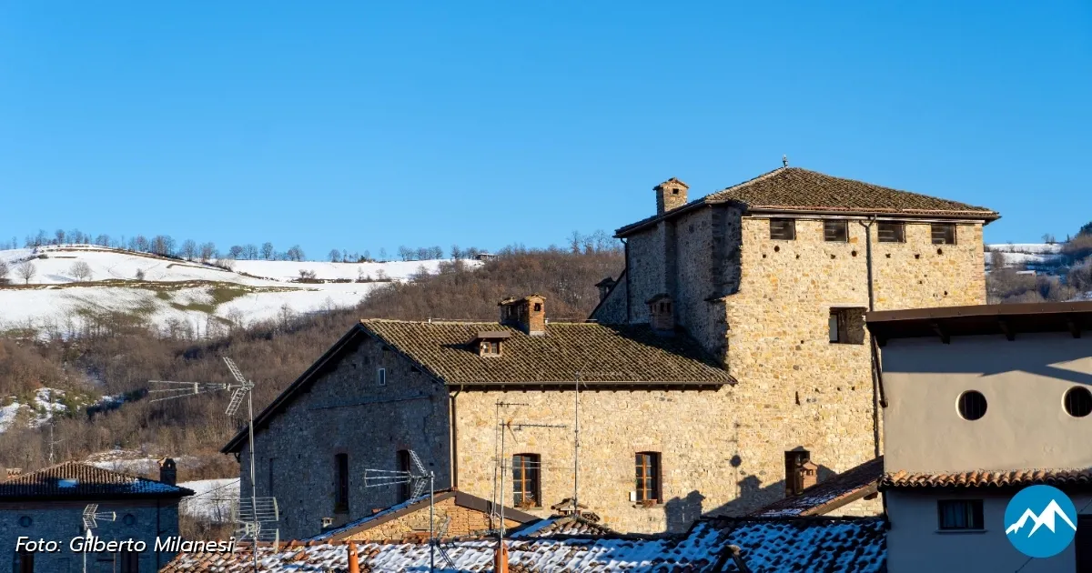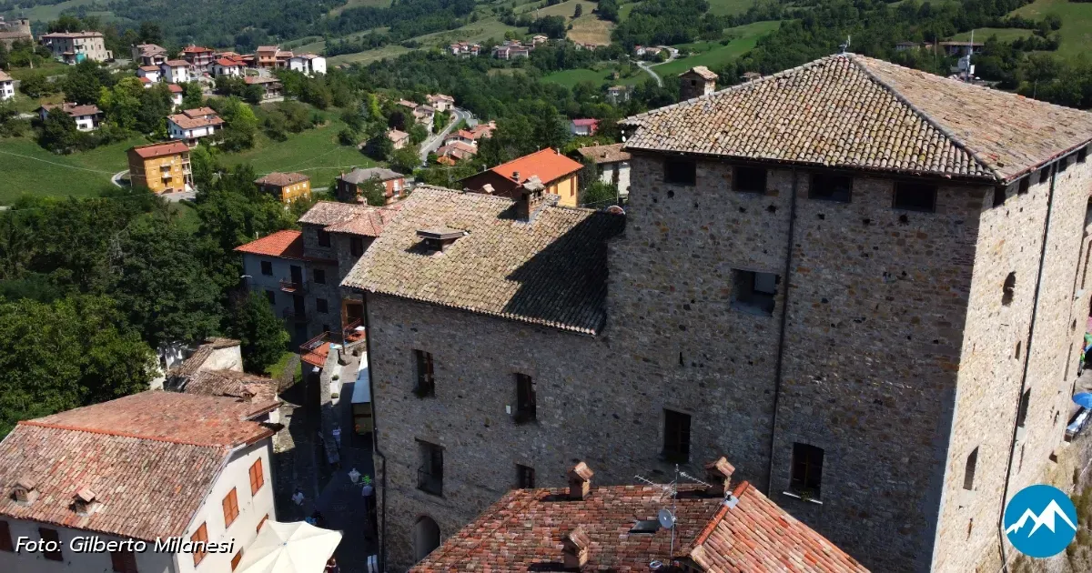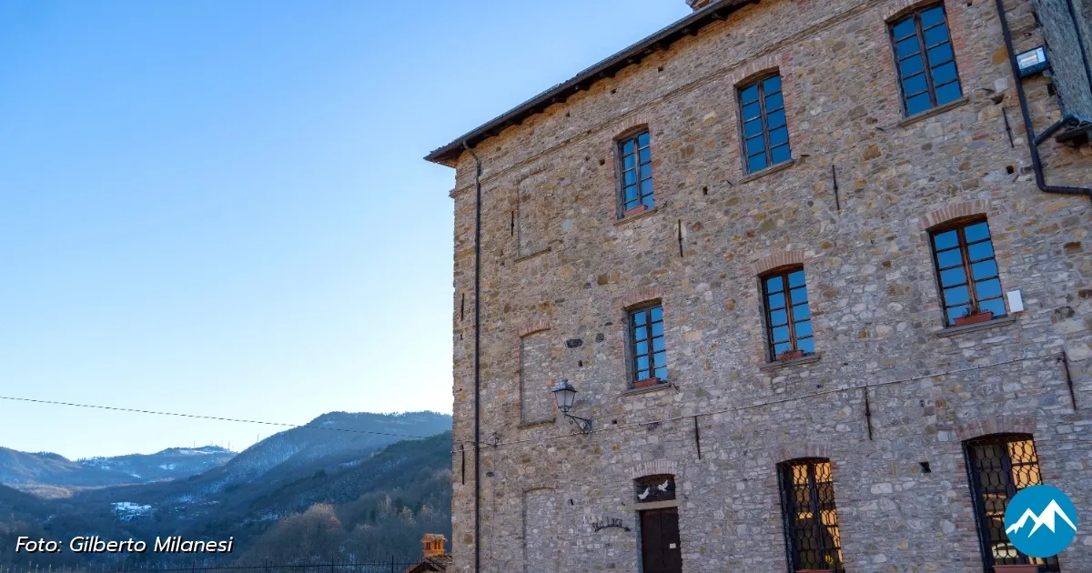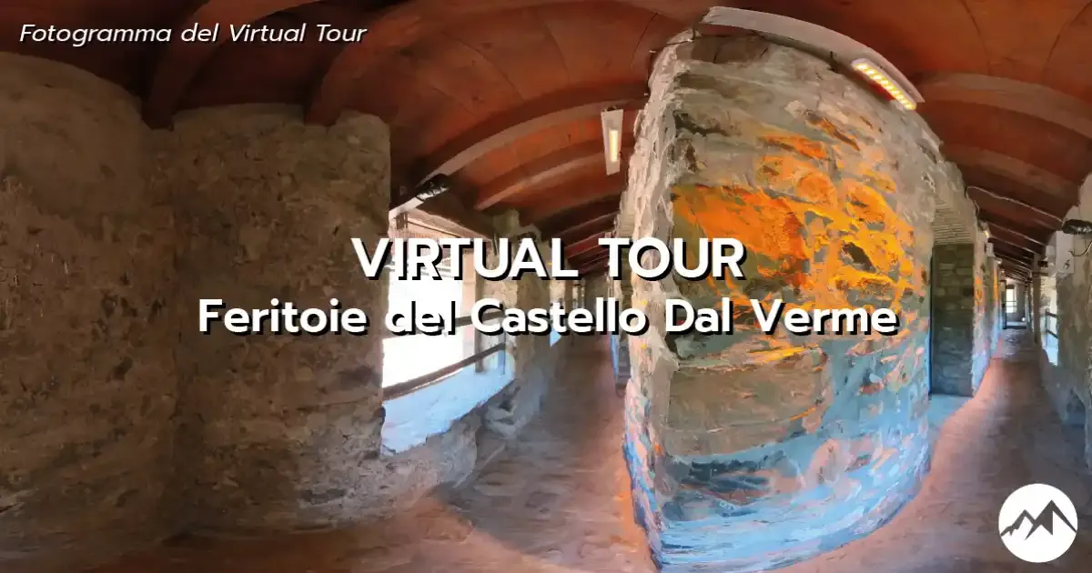Virtual Tour delle Feritoie del Castello Dal Verme
Clicca e guarda il Virtual Tour
È possibile che il castello fatto edificare da Jacopo Dal Verme sia stato costruito su una struttura preesistente, risalente al IX secolo. Alcune fonti storiche suggeriscono che, sul sito dove sorge il castello attuale, vi fosse già in epoca precedente una casa-forte abitata dai frati del Monastero di San Colombano di Bobbio, a cui appartennero fino al 1014 il borgo di Romagnese e il suo territorio circostante.
Originariamente, l'imponente edificio era molto più ampio di quanto possiamo ammirare oggi; ciò che rimane è solo un’ala sopravvissuta della rocca. Costruito in pietra, il castello aveva probabilmente una pianta a "U" con l'ingresso principale rivolto a nord e quattro torrioni situati agli angoli. La base della costruzione è ancora fortemente scarpata e delimitata da una cordonatura a tondino. L'angolo nord-ovest è smussato, mentre quello sud-ovest conserva l'intero sperone e il torrione, coronato da merli guelfi coperti da una tettoia. Nella parte superiore del torrione, un camminamento permette di percorrere in parte il perimetro della torre, offrendo una vista panoramica sul borgo, sulla Val Tidone e sulle valli che si estendono verso il Monte Penice.
Dalla piazzetta, una scala ampia conduce agli uffici comunali, mentre al secondo piano si trova il Museo di Arte Contadina (M.AP.LO 4P - Museo Appennino Lombardo delle 4 Province). Questo museo etnografico raccoglie vari oggetti di uso quotidiano e attrezzi da lavoro utilizzati nelle antiche botteghe e nelle case dei contadini, donati dalle famiglie di Romagnese e delle sue 40 frazioni.


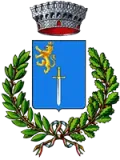 Comune di Romagnese
Comune di Romagnese
